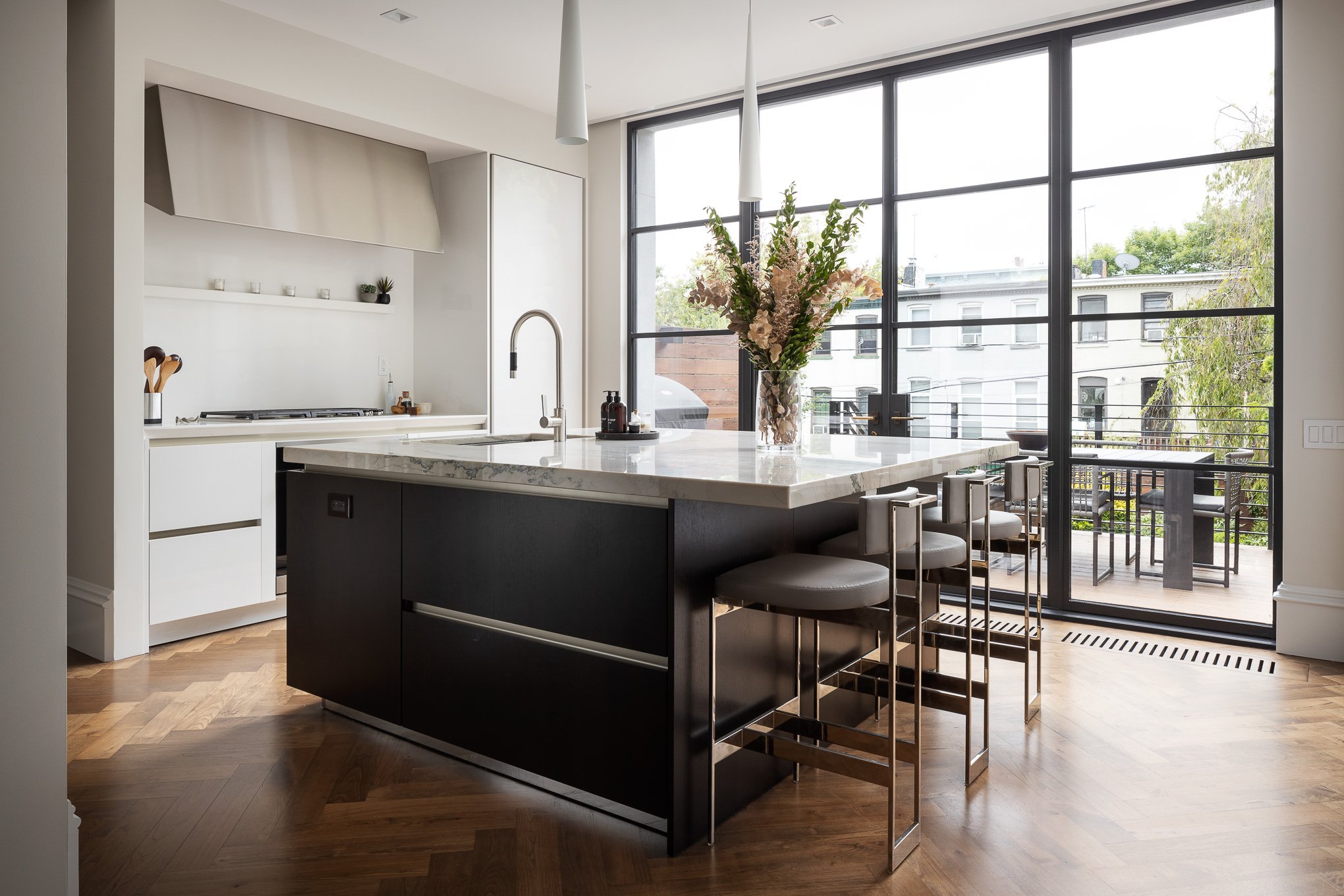
The focus of this project was to open up the structure so that the natural light from the rear, southern facade of the building could permeate through to the front. The big move was to create a 12’x9’ opening in the kitchen, which can be glimpsed upon entering the house. The triple-glazed fixed side lights and doors opening onto the deck were crafted in Italy and provided an elegant solution that keeps the temperatures in the kitchen well balanced. On the Master Suite floor, the bathroom is the entire rear space of the building, a sanctum of quiet calm, flooded with light. The Master Bedroom continues this feeling with a fabric wallpaper, which conceals one of two walk-in closets. The rear garden was completely reimagined with a new steel deck and wood screens for privacy. The formal layout allows for future plantings, delineating a private area at the far end for gatherings. Furniture and finishes by Benjamin Cruz Interior Design.
Photos By Beatrice Pediconi and Mike Van Tassell



















