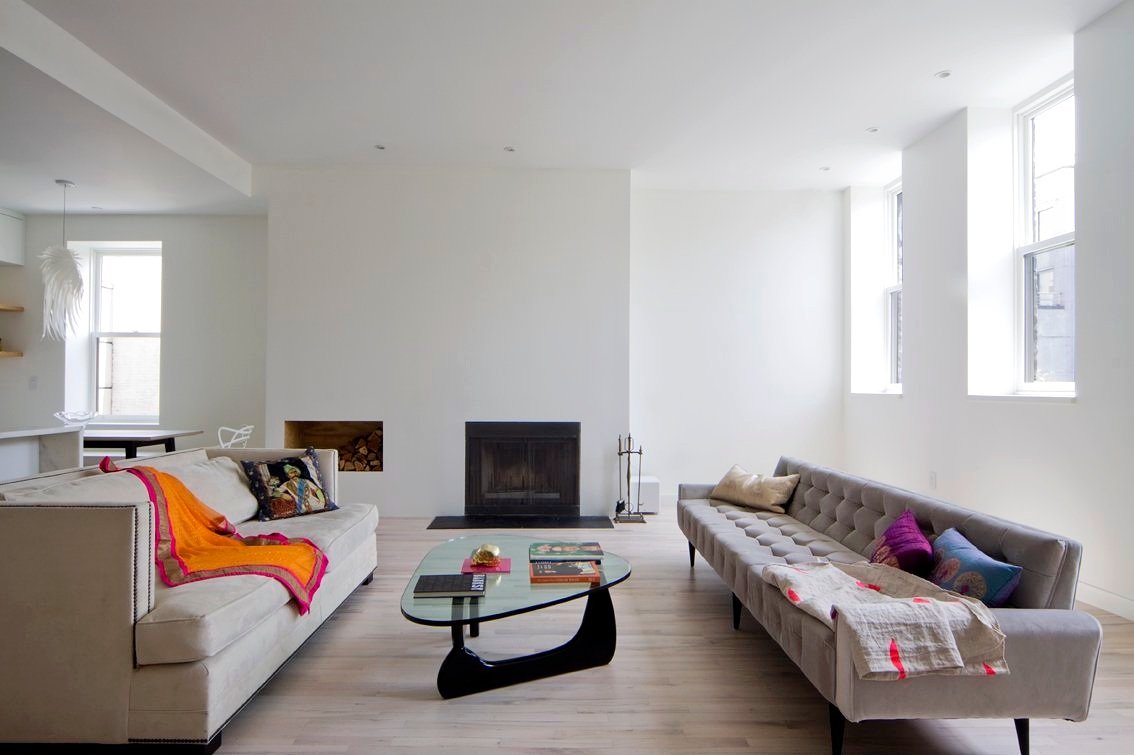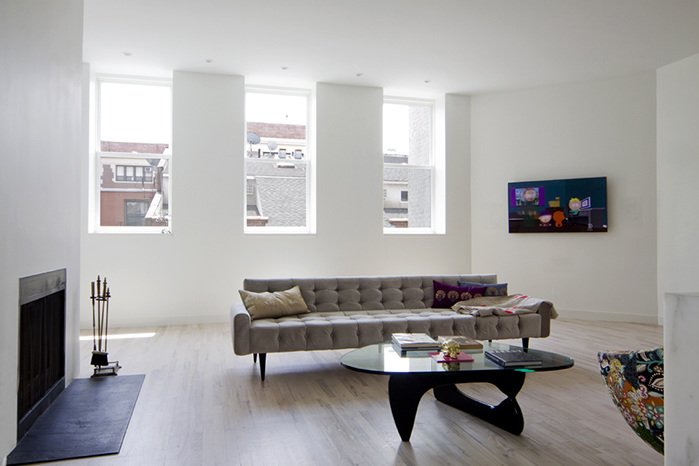
In a former furniture factory in the heart of Boerum Hill, this apartment was completely transformed by raising the ceilings and opening up the layout. The entrance hall provided an opportunity to create an architectural element and rationalize the space. It houses the entrances to the bedrooms and kitchen. This language carries through to the kitchen, where it evolves to become an interlocking series of pieces made from both humble and richly textures materials. The living room was opened up, and a new firewood insert echoes the materiality of the kitchen and hallway. The principle and second bedroom were thoughtfully laid out for simplicity of living. And the two bathrooms extend the palette of whites, grays, and blacks whilst providing interesting textures through finishes.
Photos by Beatrice Pediconi






